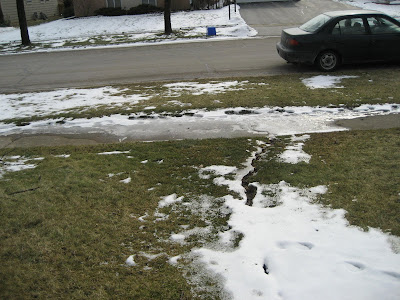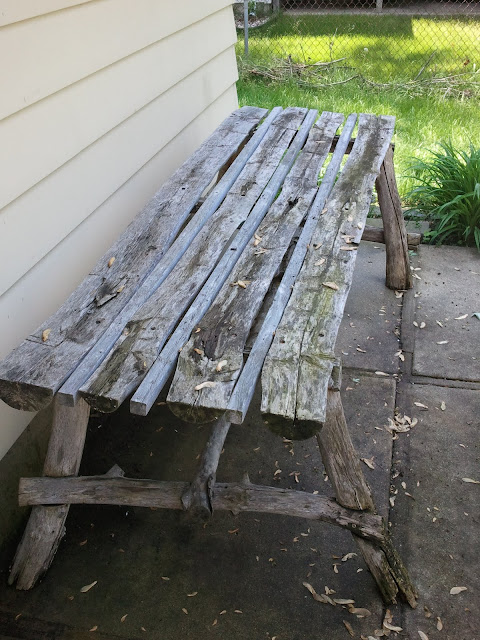Sump Pump - 2nd attempt
So the Woodridge city came to our house and said we needed to fix our sump pump so that it doesn't spit out water into the street anymore...stupid I know. So we had to adjust it so that it dissipated into the ground instead of shooting out on the street. We just have so much water, because we are on the bottom part of our neighbors houses and all their water falls into our property and thus through the sump pump. We had a huge dry spell with no rain and our pump was a still pumping...need we say more!
We wanted to be able to reuse the wonderful green grass that was currently there. So Dan had to carefully cut the ground and remove the grass so we could put it right back when done.
Now that all the grass is removed...we dig and dig and dig...thanks Kent and Alan for helping with the digging...ugh...that's hard work!!
We needed it to be pretty deep to handle the large amounts of water we pump out. Then we had to place a fabric like strainer for the water to seep out, but without dirt getting in.
Then we had to add a layer of rocks to keep the fabric in place and get it high enough that the pipes we put in would be supported by the rock.
Then Dan worked his magic on making the pipe mechanism and drilling holes for the water to seep out of the pipes and into the rock membrane.
Then we added the rest of the rock...16 bags total! Wrapped up the fabric like a present and covered it with dirt and packed it down. We then carefully placed the grass back on and ALL DONE! Took about 6 hours...now it's time to jump in the pool and cool off and relax!!!


































































